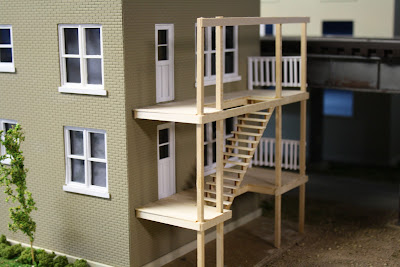Since there was a big expanse of blue background behind the two flat, I scrounged some brick sheets and made a quick background apartment building. I made this 3 and half stories to act more as a photo backdrop.
It isn't quite finished, but you can see the overall idea. It's a "half" building that sits up against the backdrop.
The two flat is mostly done now ... the doors are finally done, windows glued in and plastic glazing added.
I need to finish the back porch and add some roof details. So far no mortar has been added. I've been experimenting with various techniques, but haven't decided if I am going to add it. I guess my adding of the windows and glass kind of complicates the adding of the mortar. Oh well.
I guess when you take a summer "staycation" and its 105 degrees out, there isn't much to do but to work on the layout. Nice to make some progress.









Looking good.
ReplyDeleteLove this. Thank you for sharing. Motivating!
ReplyDelete