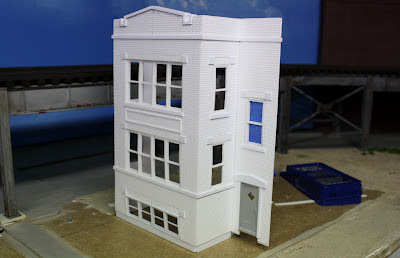Of course being in Chicago we need a back porch. I am winging this .... no plans, so its coming out a little shaky and probably not up to code. But, that is kind of the look I am going for ... somewhat dilapidated ... since that's what you see out of the windows of the train. I will put a roof on the porch. The next building will have an enclosed porch ... much easier to build.
This building was more to learn what works and what doesn't. I learned about casting the windows out of resin and meet with OK success. I also worked on some brick overlay methods. With this knowledge, hopefully the next building will turn out better. I use it as a learning experience mostly.
I did borrow design elements from BJ Traction and DSLShops to capture that specific Chicago style. However, since BJ Traction kits are no longer in production and DSL Shops' kits are S scale, I don't think they should mind too much. I do thank them for the inspiration.


















