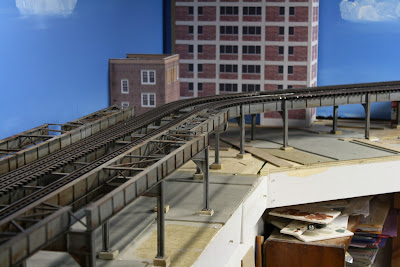 |
| A view towards the return loop, through the wall |
 |
| The removable return loop. It sits in the entrance of the crawl space. |
Note that I FINALLY got a coat of brick covered paint on the factory on the left. Its been in unpainted white styrene for almost a year.
Some more views:
A couple of views down the tracks:
And finally, since the track structure is done, a photo tour of the layout. This view is looking at the layout as you walk into the room, looking from right to leftt.
 |
| Sheridan Road station and street |
 |
| Factory curve |
 |
| Residential area and cross street |
 |
| Park and Cabrini Green |
 |
| New station and cross street |
 |
| Short straight into return loop. |
Next steps are to start on the new station and install the wooden center catwalks on the track.









No comments:
Post a Comment