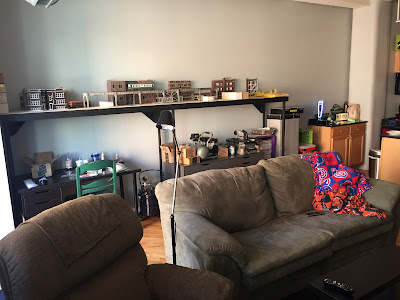Traction modeling certainly lends itself to smaller spaces, even in O scale.
However, not having a sprawling basement means that you have to be a little more strategic in tool choices and storage options.
I thought I would share some of my solutions for tight modeling space ...
First off is I do like to paint. So, I bought a fold up spray booth that works quite well and I also bought a fold up table to put the booth on. I run the exhaust out the balcony door and for lighting, I swing my reading lamp over which gives more than enough light.
Also shown in the above photos is my work space which is an Ikea desk. The drawer until is good for small tool storage. I have a sheet of glass on top to provide a smooth, easy to clean surface.
Another requirement for painting is a compressor. Since I also want to do pressure casting, an actual air compressor rather than an air brush only smaller compressor would be required. However, living in an apartment means that noise would be a concern. I ordered a California Air Tools Ultra Quiet compressor which should suit my needs nicely.
The whole area is 12 feet long by 20" wide. Modest by any measure, it suits my needs and still allows me to model. The layout acts as a nice "objet d'art" in the living room and is always a conversation piece. As long as I keep things tidy, it doesn't distract from the overall living room experience.
I chose my living space for location over space. The commute to my office is 2,200 feet, or about a 8 minute walk as I have to go down seven floors. But, I didn't want to give up on my hobby so accommodations had to be made and I think I've made the best of them.
Plus, I'm about 50 feet from the Blue line for quick access to anywhere in Chicago ... or rail fanning ... or just awesome city living!
Below is a short photo essay of the 'hood:




























